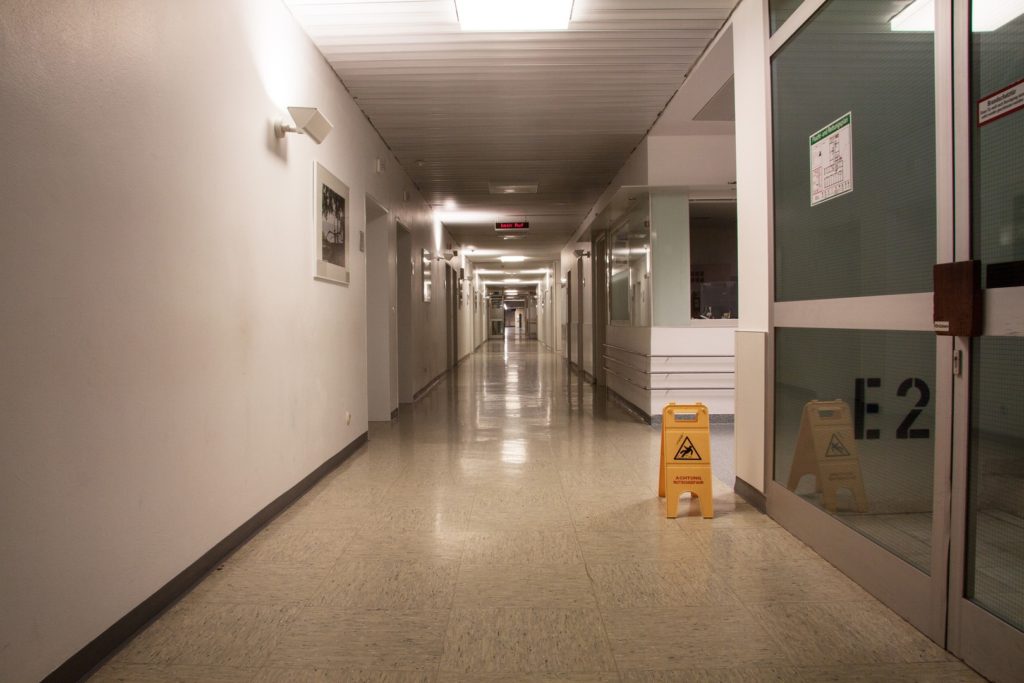
Hospital Architecture Design
Hospital building is a unique building with a different design than a residential or commercial building. This unusual design is also not a standard design common to all hospitals. It varies with every hospital building based on the medical faculties planned, location, equipment plan, facilities offered, level of sophistication, budget, and many more such factors. Thus, hospital Architecture involves a medical consultant with knowledge of space planning, knowledge of medical equipment, patient flow in the building, and the relationship between various departments and services.
And an Architect who develops the master plan, framework, internal spaces, support services, road network, parking spaces, landscapes. Our Medical consultant and Architect work in tandem with the users and project owners to derive a design that is ideal for their requirements. The model delivered by us is after a lot of deliberations with the user teams so that it can provide the best space layout, equipment installation, smooth patient flow, efficient inter-departmental working, efficient administration and sense of comfort to all the people within the hospital and the patients and family members.
The most we care about while making a design is the commercial viability of the hospital.
At all times, the space utilization and the number of beds to be planned should be integrated with the feasibility and business plan, at the same time, not deviating from the requirements of aesthetics and comfort. We strive for the best quality of the material for the structure and design the work according to the scientific technique so the patient and his families can feel the efficiency and comfort. We believe in developing the projects with the client conformity, efficient functionality, effective costing, and a beautiful view of the building and taking care of all essential aspects of architectural structure.
Deliverables
- An expert view on the sizing of all rooms and medical and general activity spaces
- Summary area statement
- Efficient designs
- Applicable drawings for civil sites for building hospital precisely
- Schematic design and efficient planning
- Final drawings for execution in conformity with rules laid down by local government authorities and with details of BOQs