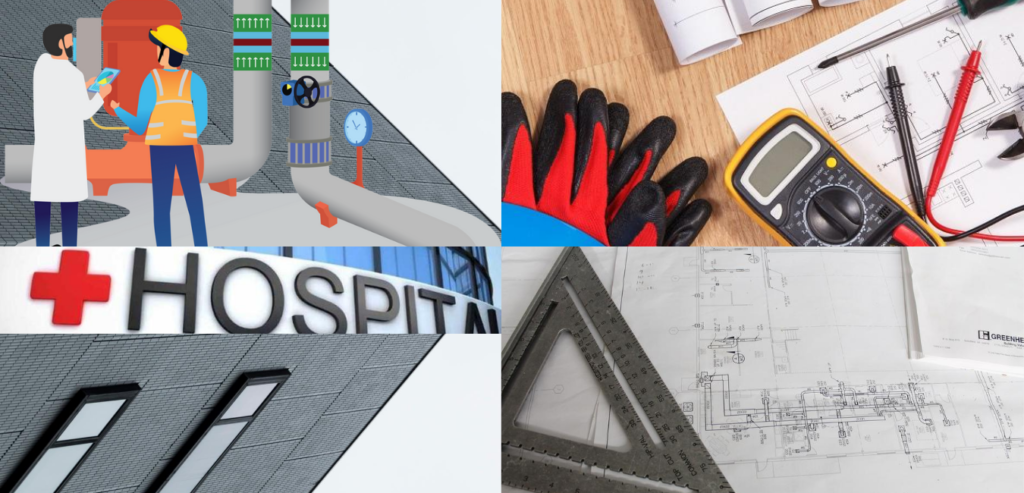
M.E.P Engineering Design
M.E.P. design is the segment of designing other aspects of the hospital building, also know as mechanical, electrical, plumbing engineering. They play a vital role in various stages of construction.
Water systems
The water storage is to be planned as per the number of beds to be installed in the hospital, the expected flow of patients on a daily basis, the number of in house staff members, and the expected number of visitors. Adequate water is a mandatory aspect of hospital planning because it is not only the essential daily requirement but helps in keeping the premises clean and controls infection.
Firefighting system
This is to be planned with perfection because in a hospital building evacuating the inmates of the building is a challenge, in case of any eventuality
Building management system and Data and Sound networks
- This is the modern-day necessity in all the buildings. But it is an essential obligation in a hospital building because, besides efficiency, it helps in decreasing the movements of hospital staff, visitors, thereby reducing energy costs and infections.
- The most usefulness of good data network is during handling of emergencies like cardiac arrest etc.( Code Blue)
HVAC system :
Airconditioning is common in today's modern living. The most residential building developed currently are airconditioned. But here again, hospital buildings differ. In hospitals, the HVAC systems are planned to isolate various areas like ICUS, Operation Rooms, Wards for infectious conditions. The air handling units are built to take care of air mix. Also, newer norms of fresh air mix with the use of HEPA filters is the requirement of the hospital building.
Electrical designs and system :
The hospital building can never be dark. The electric supply has to be consistent because the equipment like ventilators, OR equipment, baby incubators, all of which need to function non stop.A small-time breach in electric supply can lead to human casualties. Also, fire hazards must be avoided at all times. Evacuation of buildings during the fire from a faulty electrical system can lead to unbelievable damage.We advocate the use of Isolated Power supply units, Generators, U.P.S., etc. based on the size of the hospital building and the budgets.
Deliverables
- To provide Schematic diagrams of the mechanical, electric, plumbing conduits
- Concept ideas
- Approval of drawings submitted by contractors
- Design reports
- M.E.P. drawings for better planning